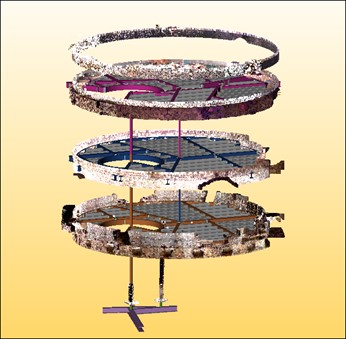How O’Dwyer Steel has revolutionised it’s workflow using Trimble Tekla Structures software and a Trimble X7 3D Laser Scanner.
Download a PDF of the story here
Based in the village of Dundrum, Co. Tipperary, O’Dwyer Steel brings together the best of the old and the new through its 60 years’ of experience in the supply of CE certified steel and cladding alongside a thoroughly modern approach to the adoption of new technology and workflows.
Operating out of its purpose built, 4 hectare fabrication facility, the company delivers steel structures for the offsite, industrial, commercial and agricultural markets throughout the UK and Ireland and has established a hard-earned reputation through its decades of experience and successful business relationships.
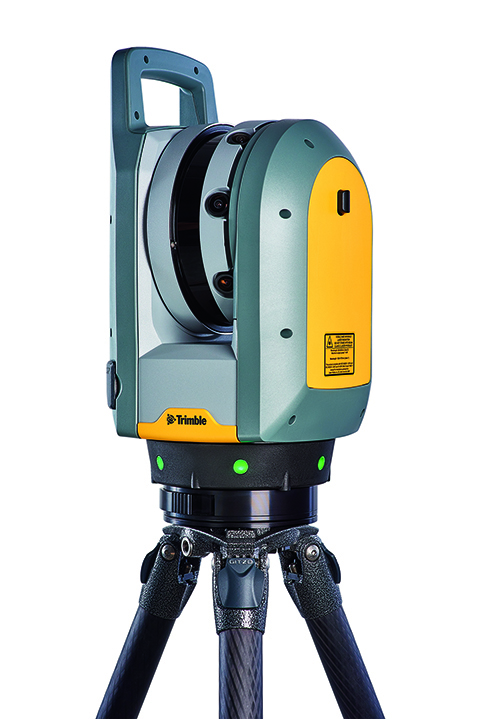
Great detail and true accuracy
Central to O’Dwyer’s success is its ability to deliver high-quality steel fabrications, designed and fitted with millimetre precision. Consequently, the company relies on the highly accurate measurements collected on site at the early stages of every project.
The capture of this data can be extremely time consuming and labour intensive as well as causing downtime through rework. Not only must it deliver on accuracy, but it is also vital that information collected during the site survey stage has sufficient detail for the avoidance of clashes at a later stage, particularly on more complex projects such as the retrofitting of steel works into existing buildings. Any discrepancies between the fabricated steel and the real-world site can result in costly rework as well as delaying a project by typically a week to 10 days.
O’Dwyer Steel’s current workflow sees a site engineer using a manual total station to record points which are backed up by a sketch made in the field. On returning to the office, the engineer then produces an AutoCAD drawing which is passed to the steel detailer for subsequent 3D modelling.
However, O’Dwyer Steel Director, Richard Walsh, felt that this was an area of the business that could be vastly improved by undertaking the surveys using a 3D Laser Scanner rather than a total station. By adopting this new digital methodology he felt that, not only would the site and office work be completed far faster, but the point cloud that the laser scanner generated would deliver the mm accuracy they required along with every detail of the site or structure, no matter how small. This would cut down on the need to revisit the site for any additional measurements and also remove any potential misinterpretations of the site layout.
“We are involved in a lot of complex projects and the new workflow is enabling us to spot potential clashes or misalignments presite. It’s also been particularly impressive during Microsoft Teams meetings with the design team able to open ‘Scan Explorer’ to take measurements and levels.”
Richard Walsh, Director, O’Dwyer Steel
Tekla – the workhorse for workflow
O’Dwyer is a long-term user of Tekla Structures (software that enables users to create and manage 3D structural models in concrete or steel), and Richard Walsh was therefore keen for any new solution to have a familiar interface and in particular, to work seamlessly with his Tekla software. He therefore contacted Trimble BuildingPoint UK and Ireland to research various scanners and following a number of trials, selected the Trimble X7 a scanner, a system already well trusted, respected and proven within the construction industry.
The adoption of the new system, which included Trimble FieldLink software to manage the laser scanner via a tablet and Trimble RealWorks for point cloud processing and analysis, enabled Richard to fine tune the workflow.
Once the site survey is complete using the Trimble X7, the site engineer exports the scan data into Trimble RealWorks which is used to validate the registration of the scans already completed on site by the X7. RealWorks is also used to turn the point cloud into a lean, clean, dataset free from the noise of a busy site and any information superfluous to the needs of the steel detailer.
The software is also used to segment down the point cloud before it’s issued to the detailer to make it even more manageable in size. Once segmented, these point clouds are generated and imported into Tekla Structures for the detailing and modelling of the steel work.
This easy, connected flow of data ensures that the accuracy of the original point cloud is retained throughout the process.
Case Study: Steelwork for a Martello tower, UK
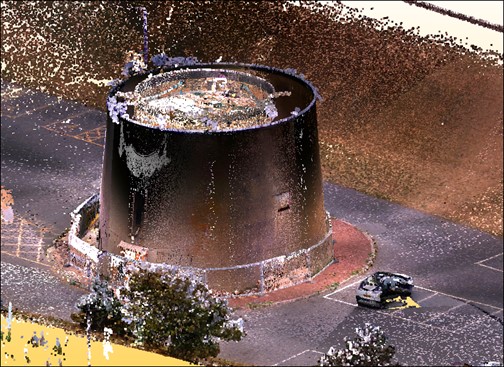
This was a particularly challenging project in which ODS was engaged by Enevate Homes UK (specialists in volumetric construction) to fabricate and install floor and roof steelwork into a Martello tower located on the south coast of England. WL Squared (Consulting Civil and Structural Engineers) designed curved steelwork for each floor and a feature curved roof.
ODS used the Trimble X7 to complete a survey of the existing tower. Due to its compact nature, the ODS team was able to bring the X7 onto a flight from Ireland to the UK and the survey was completed in just one day.
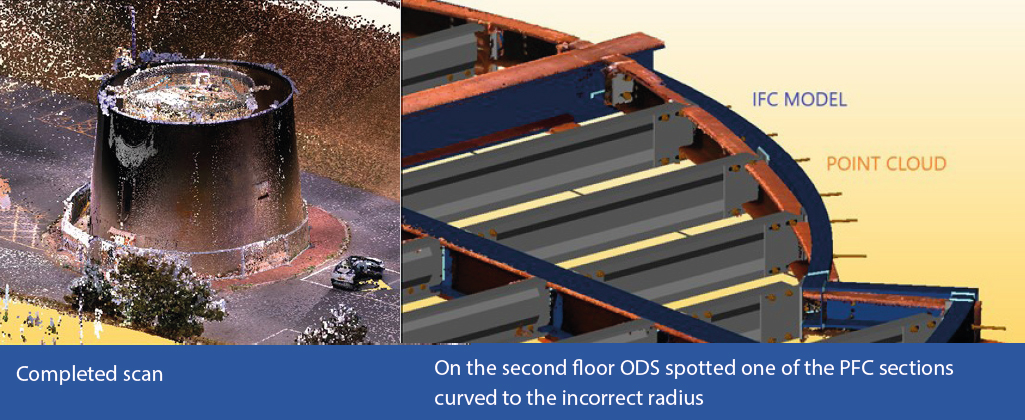
Following the site work, a point cloud was then generated to allow the Tekla detailer to detail all the steelwork. The point cloud was segmented down to points only at each level that was relevant to the steel detailer.
On this project, the ODS management team decided to pre-assemble each of the floors in their workshop. They were able then to do a scan of the assembled floor and compare that to the .IFC model to ensure it was within tolerance prior to delivery and installation. Indeed, an error was picked up with one of the perimeter PFC (parallel flange channel) being curved to the incorrect radius. Carrying out this exercise allowed ODS to remedy the error before it was delivered to site.
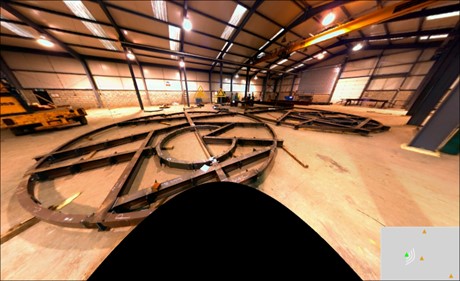
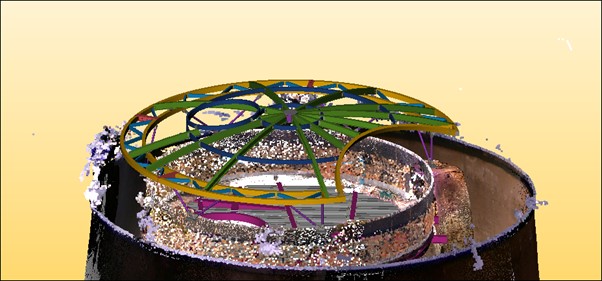
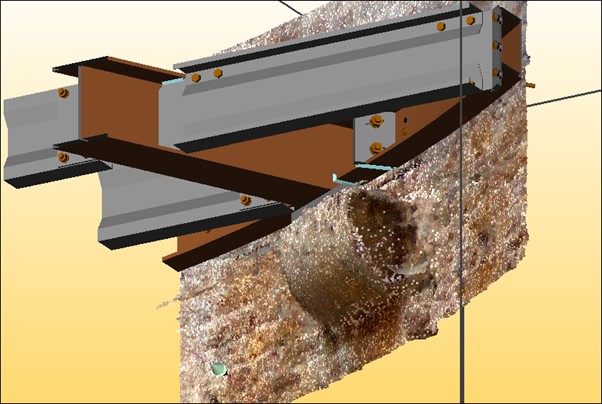
“Once I’d familiarised myself with the new workflow, creating the models with the point cloud was very easy and now it’s become second nature. There have been numerous times when this has enabled us to flag up issues in the office, presite, which has been invaluable. For example, on our very first job with the Trimble X7 where we were extending a commercial building, we were able to pick up an electrical box exactly where we were dropping a column and arrange for this to be moved before we arrived on site.The new system also means that we can handle particular complex jobs. A recent one involved steel work inside a tower in England. The inside was not symmetrical, so every piece of steel work was different. I don’t know how we’d have managed this job previously!”
Shane O’Connell – Steel Detailer, O’Dwyer Steel
New Workflow – key benefits
• Faster turnaround of jobs
• Total confidence that the steel structure will fit on site
• Avoidance of rework and site revisits, saving time and money
• Ability to spot clashes/misalignments in the office and correct the model before fabrication
• Capacity to take on larger and more complex projects
• Trusted, accurate and reliable X7 data
• Easy moving of point cloud within the Tekla IFC file
• Ability to capture even the smallest detail with the X7
• Ability to open Trimble Scan Explorer during Teams meetings and take dimensions and levels
For further information please contact:

